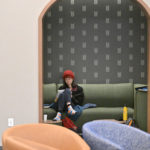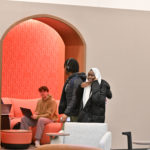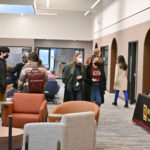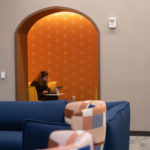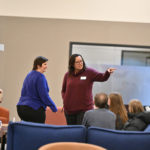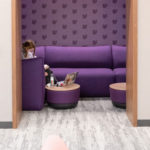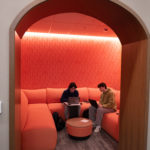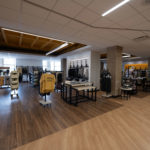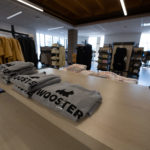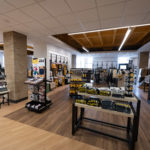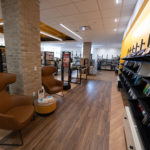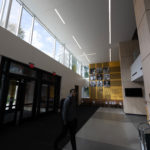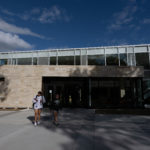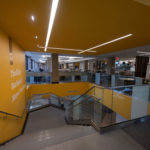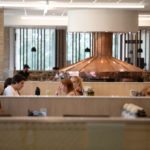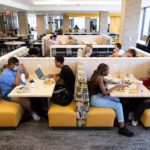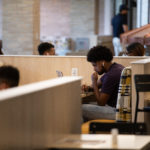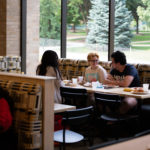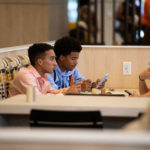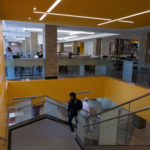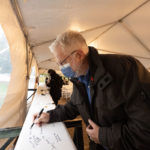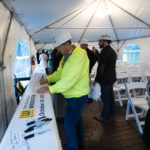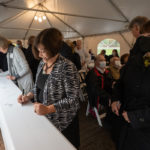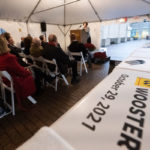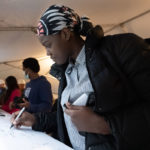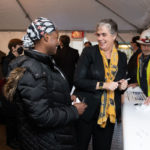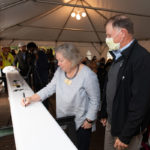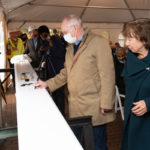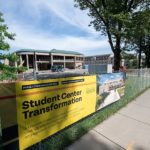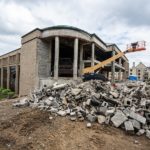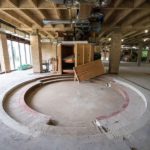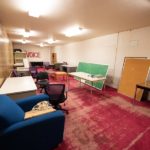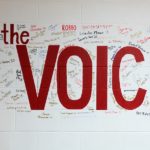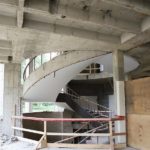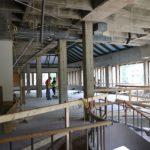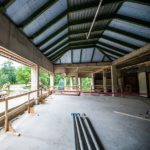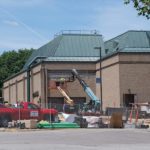Dedication Ceremony and Ribbon Cutting
On Saturday, February 25, The College of Wooster celebrated the successful completion of the Lowry Center’s transformation with a formal ribbon cutting and dedication ceremony in the Brush Lobby. Interim President Wayne Webster was joined by representatives from architecture firm Bergmeyer Associates and Bogner Construction Company, along with student representatives Isabel Espinosa ’23 and Grace Braver ’23, who shared their thoughts on the Lowry Center’s student-focused renovation.
“Lowry Center is the heart of our campus. It’s the one place where every student goes every day, and it plays a central role in the learning they do on campus by living, leading and spending time together,” said Former President Sarah Bolton.
Community matters, and creating a vibrant, welcoming, equitable and strongly woven campus community is vital to Wooster’s mission and the College’s Connect, Create, Discover strategic plan. The College of Wooster completed renovation and transformation of the Lowry Center in an effort to create spaces that support student connection, engagement, and thriving.
This renovation creates a welcoming and inspiring space that surrounds us all the time with a sense of Wooster’s inclusive values, with a particular highlight on the international and diverse nature of our community. It is a vibrant and bright center that draws students in and draws them together, with a variety of formal and informal spaces for club and organization meetings, group work and relaxation, an updated dining hall and convenience store, and centralized resources to support student thriving and well-being.
A Fully Open Lowry Center
The Lowry Center second floor opened to the College community on February 6. The second floor is the centralized home for the Center for Diversity and Inclusion, Dean of Students, Residential Life and Student Activities, as well as a main lounge and flexible workspace for students. It houses several meeting rooms and welcoming spaces for students to relax, study, hang out, and socialize.
The New Look Campus Dining on Lowry Center’s First Floor
Cutting the Ribbon
Following the College’s Convocation ceremony at Papp Stadium on August 25, students, faculty, staff, and guests were welcomed to the front of the renovated Lowry Center to officially mark the completion of Phase I of the project. Student representatives Noah Golovan ’23, Alegnta Mezmur ’23, and Kennedy Pope ’23 joined Interim President Wayne Webster to cut the ribbon to the Lowry Center. Lowry Dining opened on the first floor of the student center the week prior and will serve students as work on Phase II finishes this academic year.
Topping Out Celebration
Watch as members of Bogner Construction place the final steel beam for the new 8,000 square foot addition to Lowry Center.
Student Center Beam Signing
Project Update
- Spring 2021: Relocation of existing Lowry offices and services. Dining, C-Store, Post Office, Copy Center will remain until May 10, 2021.
- Summer 2021-Summer 2022: Phase I construction of new 8,000 sq. ft atrium and renovation of main and lower levels. Phase II construction begins on upper level in summer 2022.
- Fall 2022-Spring 2023: Construction is completed on main and lower levels and offices and services begin to return to their permanent locations. Phase II construction continues on upper level.
- January 2023: Construction on the renovated and expanded Lowry Center is scheduled to be completed by early January 2023, prior to the start of the spring semester. All services and offices move to their permanent locations in Lowry Center.
New Student Center Project Scope
The project, intended to maximize the current structure with the efficient re-use of existing spaces, will encompass an 8,000 square foot addition to the front (west-facing side) of the existing building and a renovation of the entire interior, except for The Alley, which was renovated in 2017-2018.
- An 8,000 sq. ft. open air atrium will be added and central dining will be relocated to the main level to increase its size, accessibility, and overall efficiency.
- The upper floor will be a centralized home for the Center for Diversity and Inclusion, Dean of Students, Residential Life and Student Activities, as well as a main lounge and flexible workspace for students.
- The College’s bookstore, post office, and MacLeod’s coffee bar and convenience store, will join The Alley, radio station and breakout rooms on the ground floor.
Interested in Supporting the New Student Center?
Wooster has already raised nearly $33 million in support of the project thanks to early support from 14 donors, including lead gifts from: Doug Brush ’77, Richard J. Bell ’63 and Toni F. Clark, John and Doon Allen Foster’80, The Austin E. Knowlton Foundation, Inc., William A. Longbrake ’65, and Stephen C. Gault ’73. The The project will be done in phases with an anticipated completion date of December 2022, and an estimated total cost of approximately $40 million. The timeline for the project is pending further approval by Wooster’s Board of Trustees early next year. Read our campaign update.
The new student center will feature many spaces with naming opportunities. Among the high-profile spaces in the new building are the entrance plaza, the lobby, upper commons, dining hall, the Center for Diversity and Inclusion Suite, a lower promenade, the bookstore, and other key student-life offices.
Matching Gift Opportunity
Thanks to the generous support of Richard J. Bell ’63 and Toni Clark, and an anonymous donor, the College is offering a $3 million, dollar for dollar match to encourage contributions to this historic project. To participate, make a minimum commitment of $50,000 and a dollar-for-dollar match will be applied to provide you the opportunity to select a naming opportunity beginning at the $100,000 level.
The match will apply to gifts of up to $250,000 per donor and offer corresponding naming opportunities.
Donors work with the Office of Advancement to sign a pledge agreement and must fulfill the pledge within five years of the initial commitment.
Naming opportunities will be offered in the order the commitments are made and once a pledge agreement is completed, the match dollars will be available to influence the naming opportunity associated with the gift.
For more information contact Wooster’s Office of Advancement at giving@wooster.edu or 330-263-2325.

