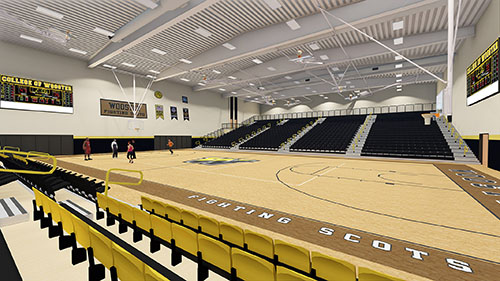
$5 Million Renovation Project is Underway Inside Armington Physical Education Center

WOOSTER, Ohio – The sounds reverberating out of Armington Physical Education Center (P.E.C.) over the next several months will not be the familiar pounding of balls on hardwood in Timken Gymnasium or the splashes of water in Timken Natatorium, but from construction crews as they take the next step in The College of Wooster’s $5 million renovation of its athletics and events facility.
“We’re very excited about the renovation. It is going to touch many parts of the campus community — recreation, classes, intramurals, varsity athletics, and special events,” stated Keith Beckett, director of athletics, physical education, and recreation at Wooster. “We look forward to an enhanced experience for fans and other visitors whether it be for games, commencement, or other College-hosted events. When completed, our championship-level athletic teams will have championship-grade facilities to match. The P.E.C. should be the best of its kind in the North Coast Athletic Conference.”
The renovations are being done in two phases. Already underway, Phase I features the complete teardown and replacement of the 50-year-old bleachers and gym floor. The Ohio Floor Company, based in nearby Holmes County and outfitter of playing surfaces at major college facilities across the nation, will install the new court, made of high-grade northern hard maple.
The new bleachers, supplied by Farnham Equipment Company and manufactured by Hussey Seating, will consist of 636 chair-back seats and 676 bleacher seats with backs in the lower level and 1,302 all-polymer, ergonomically-designed traditional bleacher seating in the upper level. Additionally, improved hand rails will be installed in each aisle and the facility will be wheelchair accessible with 21 designated spaces.
Even with the chair-back seating decreasing the capacity slightly to 2,614, Timken Gym will continue to stand as one of the five largest facilities among small colleges in the state of Ohio. “Quality over quantity was our edict throughout this design, and I think we’ve achieved that with a much more comfortable and modern facility, which can support a variety of events,” said Doug Laditka ‘99, associate vice president of facilities management and development.
A major addition to the gym will be air conditioning, offering much-needed relief for volleyball spectators and student-athletes alike in the early fall as well as for summer camps and conferences. Other noticeable upgrades include new, larger scoreboards, supplied by Sports Equipment Specialists, a much-improved sound system by Precision Multi-Media, new basketball hoops, replacement padding around the gym, and a fresh coat of paint.
Many of the updates to the pool are infrastructure- and safety-related, thus may go unnoticed, however, they are equally significant. The undertaking consists of a new filtration system, new ultraviolet sanitation and disinfection system, and new plumbing and pumps. Also, there will be some grout and replacement tile work done on the pool and deck, and a glass partition will be added to the railing in front of the bleachers.
The stated goal is to complete these projects by the end of August 2018, while already completed as part of Phase I were some upgrades to the multipurpose, recreational gym, affectionately known on campus as the “Hot Box.” The original floor was sanded, the basketball hoops were replaced, an exhaust system was added to help circulate air, and new padding and paint now give it a bright, fresh look.
Similarly, Phase II will take place from March 2019-August 2019, with the highlight being locker room renovation. While final designs are not complete, the plan is to make the space equitable, in terms of men’s and women’s athletics, and create more privacy in the locker rooms. Additionally, improving the exhaust system will be part of the project and a better space for officials will be addressed as well as more space for faculty and staff.
Posted in News on March 20, 2018.


