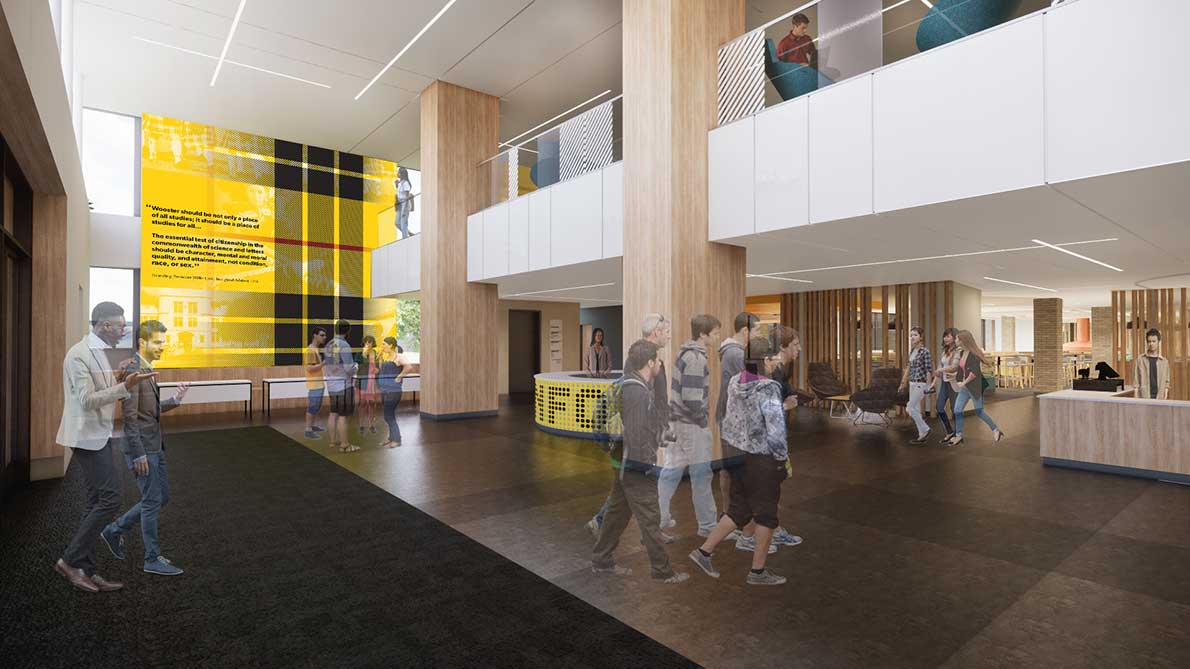
Lowry Center renovation and expansion aims to move forward this summer

The College of Wooster has announced that fundraising for the renovation and expansion of Lowry Center has surpassed $33 million with support from 21 donors. Included in that total is an additional gift from Richard J. Bell ’63 and his wife Toni F. Clark, bringing their total support of the project to $10 million and helping the College take this major step forward to design a space that supports community-building. Construction is targeted to begin this summer pending final approvals.
Through the support of Bell and Clark and an anonymous donor, the College is offering a $3 million, dollar for dollar match to encourage contributions to this historic project, estimated to cost approximately $40 million. To participate, donors must make a minimum commitment of $50,000. A dollar-for-dollar match up to $250,000 will be applied to the gift and allow the donors to select a naming opportunity beginning at the $100,000 level. Please contact Wooster’s Office of Advancement at 330-263-2325 or via email at giving@wooster.edu, if you have an interest in supporting this project.
“The generosity demonstrated by Dick and Toni, along with our other lead donors, is simply amazing,” said Wayne Webster, vice president for advancement. “This project is mission-critical and vital to help make key aspects of the Create, Connect, and Discover strategic plan a reality. I am confident we will reach our goals, and now is the time for the Fighting Scots family to help us top off our efforts.”
The renovation and expansion of the student center will encompass a new 8,000 sq. ft. atrium addition on the existing building and a renovation of the entire interior, including: relocating central dining to the main level to increase its size, accessibility, and overall efficiency; creating a new centralized home on the upper level for the Center for Diversity and Inclusion, Dean of Students, Residential Life, and Student Activities, as well as a main lounge and flexible workspace for student organizations; and, designing a ground floor to feature the College bookstore, post office, print shop, MacLeod’s coffee bar and convenience store, radio station and breakout rooms, as well as The Alley, which was constructed in 2017-2018.
The project is being designed by the Boston-based architects at Bergmeyer. Bogner Construction Company of Wooster will be the general contractor.To view design concepts and for more news, visit the project site at wooster.edu/student-center.
Posted in News on March 1, 2021.


